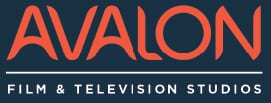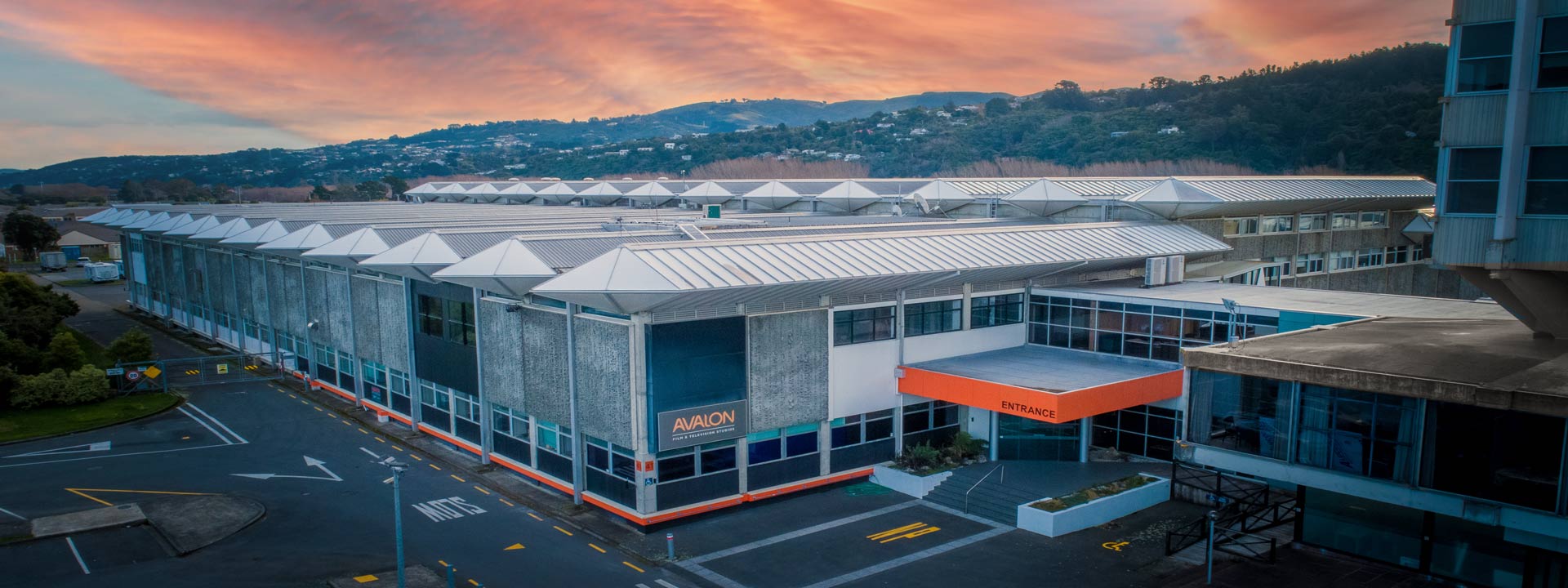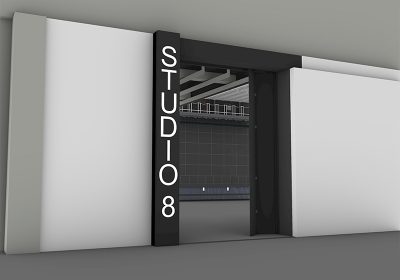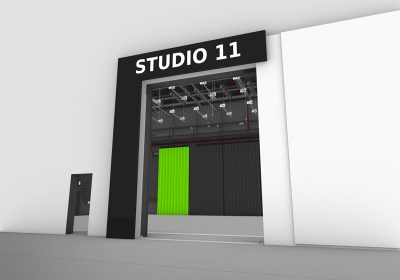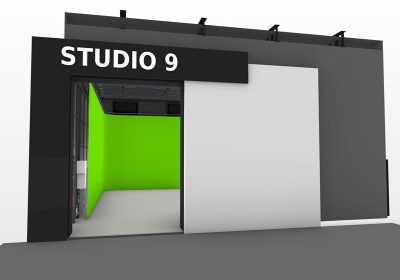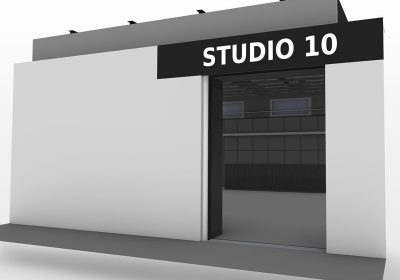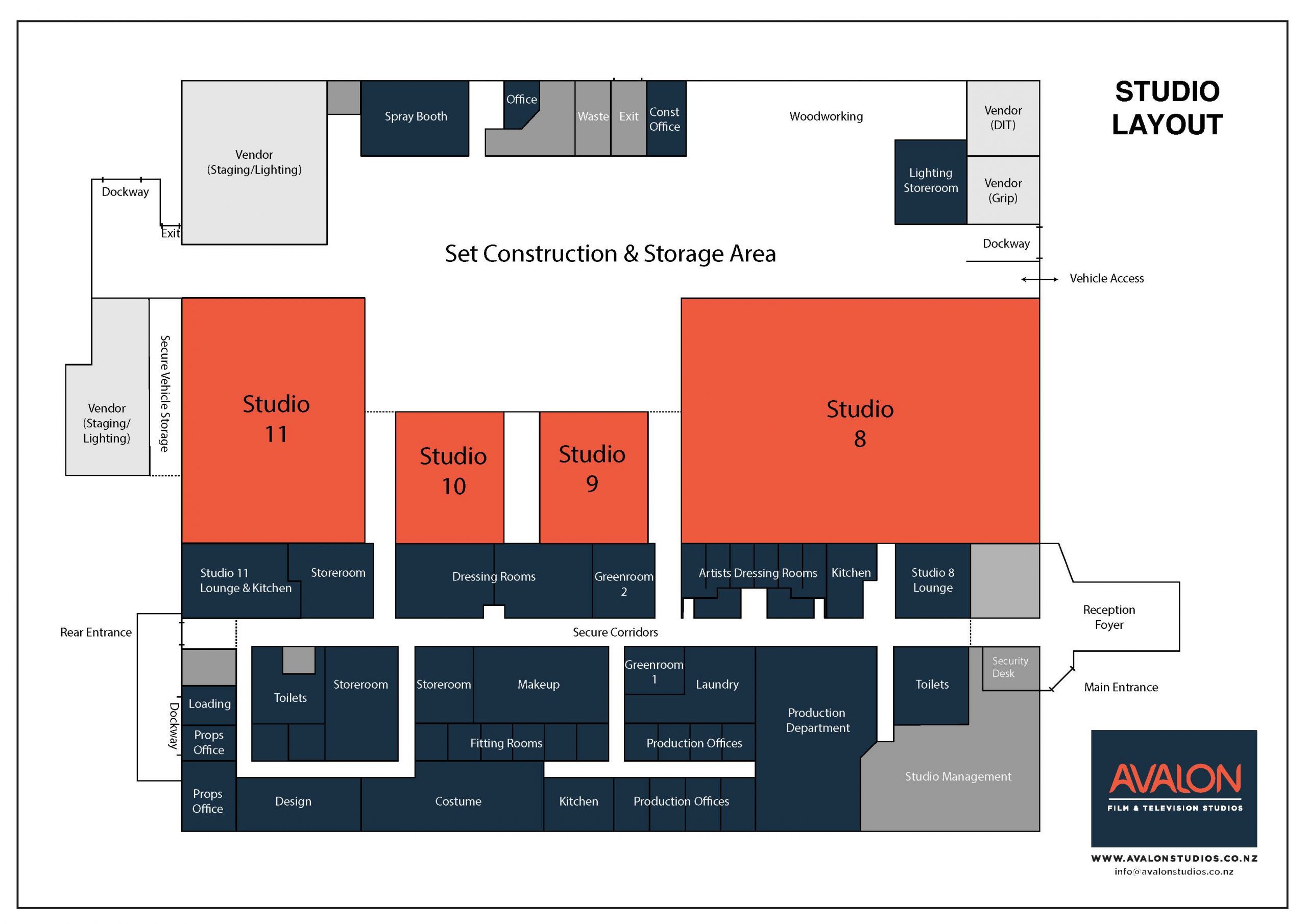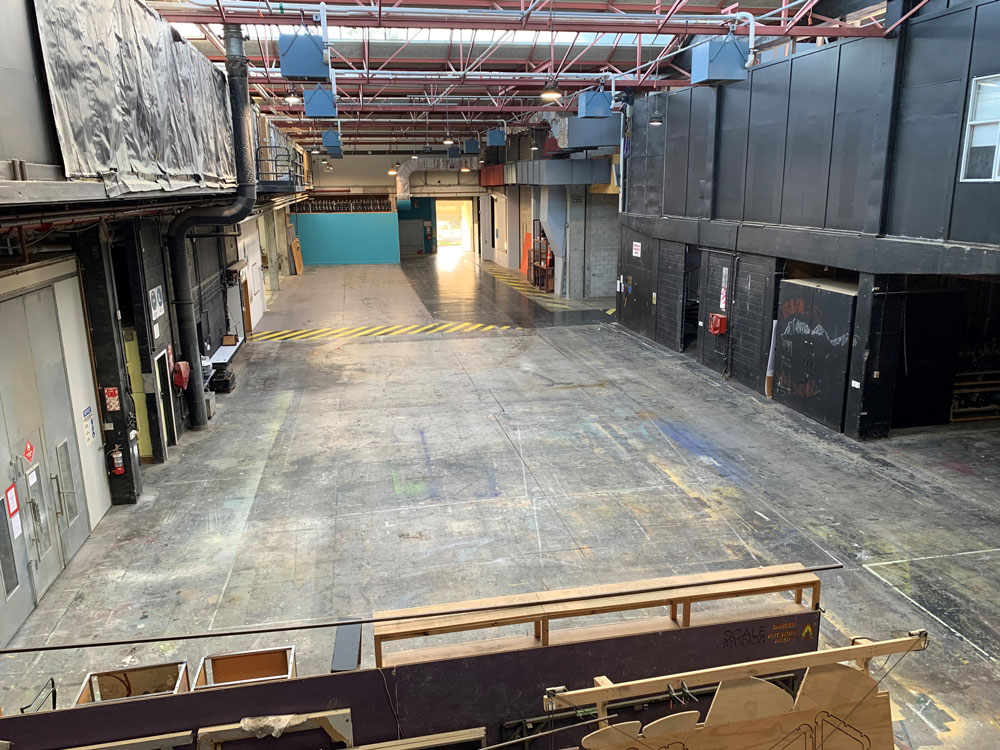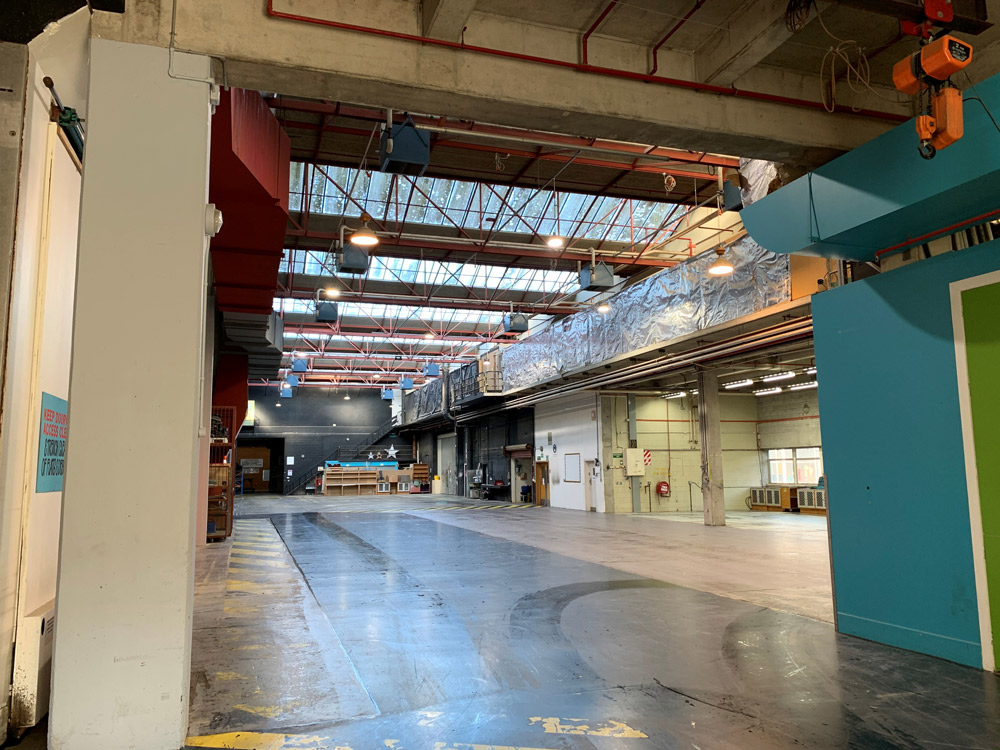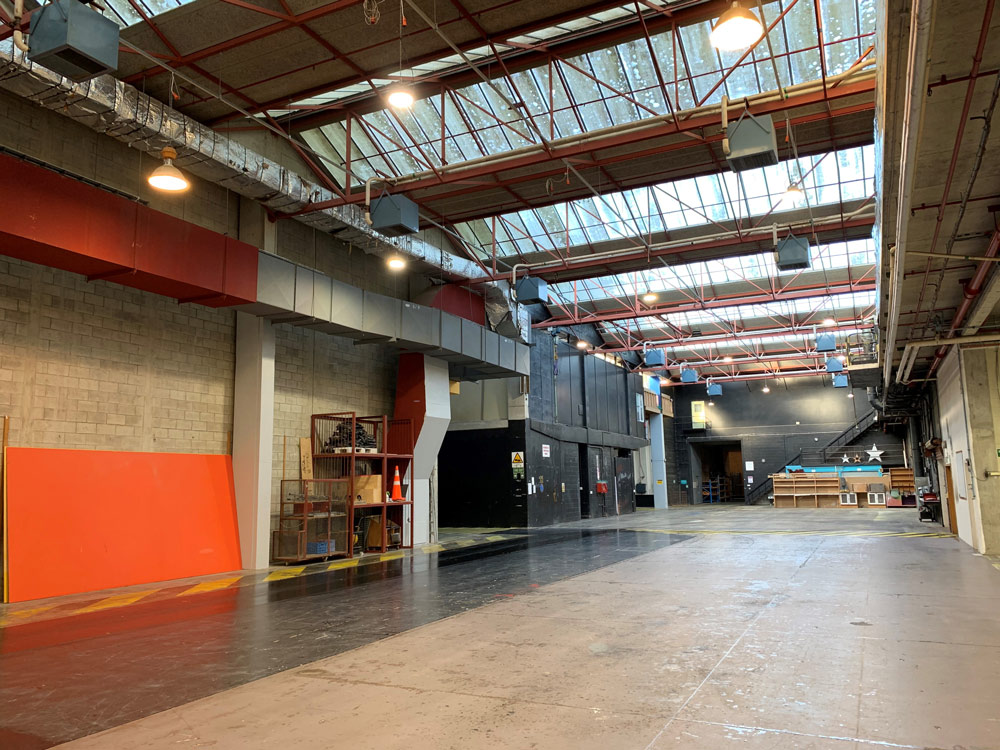Studio 8
Area: 784m2 – 8,438ft2
Length: 33.2m – 109 ft
Width: 23.7m – 78ft
Height: 8.3m – 27.2
Access: Drive on
Studio 11
Area: 415m2 – 4,467ft2
Length: 23.7m – 77.7ft
Width: 17.5m – 57.4ft
Height: To Catwalk/Gantry walkway 8.1m/26.5ft Flybar upper height 10.5m/34.4ft
Access: Drive on
Studio 9
Area: 120m2 – 1,292ft2
Length: 11.8m – 38.7ft
Width: 10.1m – 33.1ft
Height: 5.6m – 18.3ft
Access: Drive on
Studio 10
Area: 120m2 – 1,292ft2
Length: 11.9m – 39.04ft
Width: 10.1m – 33.1ft
Height: 5.6m – 18.3ft
Access: Drive on
For detailed CAD Plans or a Studio specification folder, please get in touch with us directly.
Studio Features
- Studios are airconditioned, heated and fully acoustically treated/soundproof
- Studios can be hired individually or as a package deal
- Studios have ample power, have functionable lighting grids, have drive-on access and have seamless polished concrete floor surfaces
- Studios can be provided with black drapes, off-white cyc’s or green screens
- Avalon can provide a competitive package according to your requirements.
Our Bespoke Studios
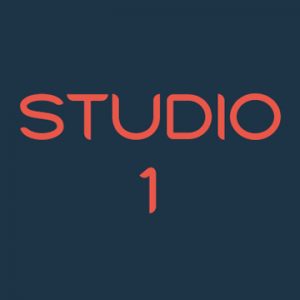
Studio 1
L 17m x W 7m x H 3.3m
Suitable for:
- Interviews
- Presentations
- Rehearsal space
- Audio recording
- Publicity Photography
- Band recording
- EPK
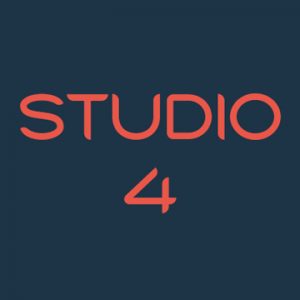
Studio 4
L 6.2m x W 6.0m x 3.3m
Suitable for:
- Live Broadcast Interviews
- Live Broadcast Presentation
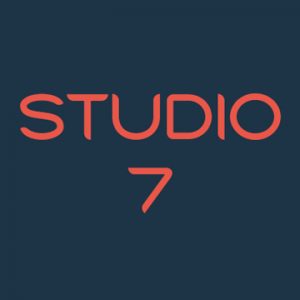
Studio 7
L 6.8m x W 5.5m x H2.6m
Suitable for:
- One-on-one interviews
- Auditions
- Live cross inject capability
- Private Media Training
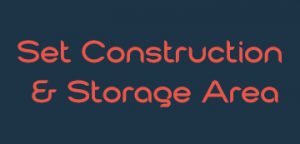
Set Construction & Storage Area
Length: 54m – 178ft
Width: 13m – 43ft
Height: 11m – 36ft
Running the breadth of Avalon Studios and has easy access to all the studios. Workshop and set building capability and an optional area for shooting. This area has full vehicle access – it’s a cavernous space for creative possibilities, with natural light.
