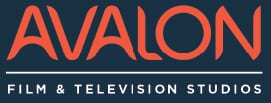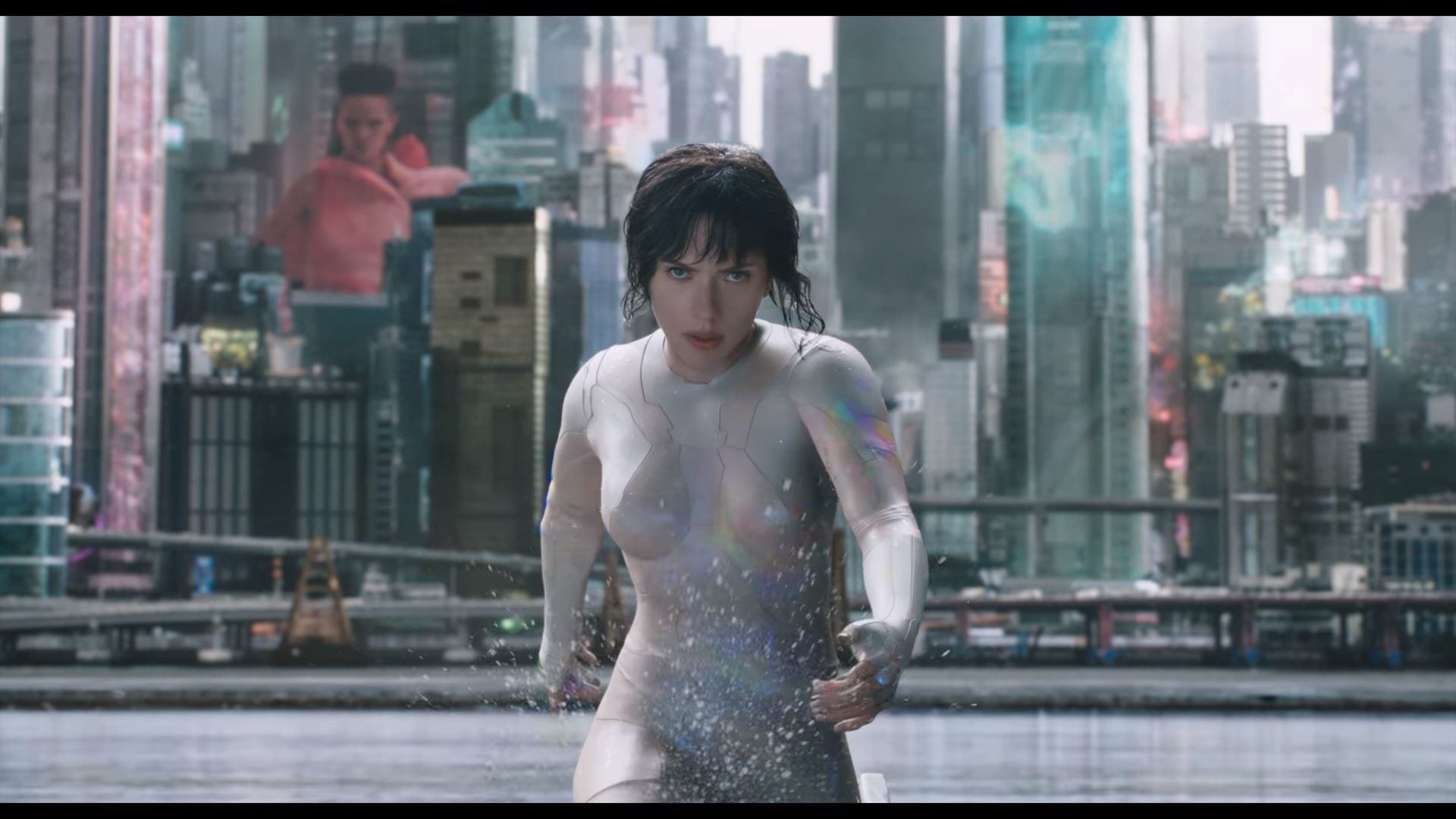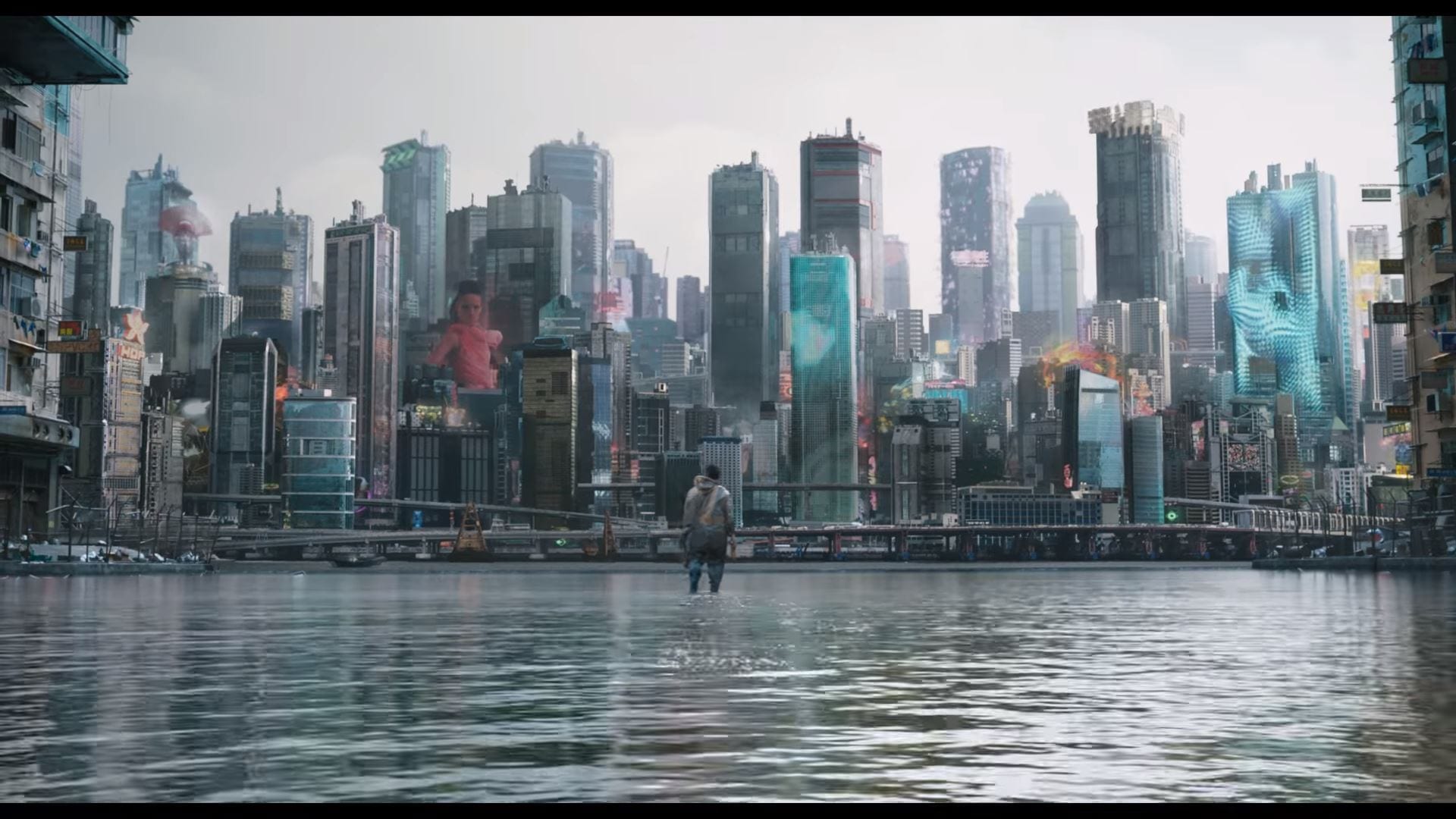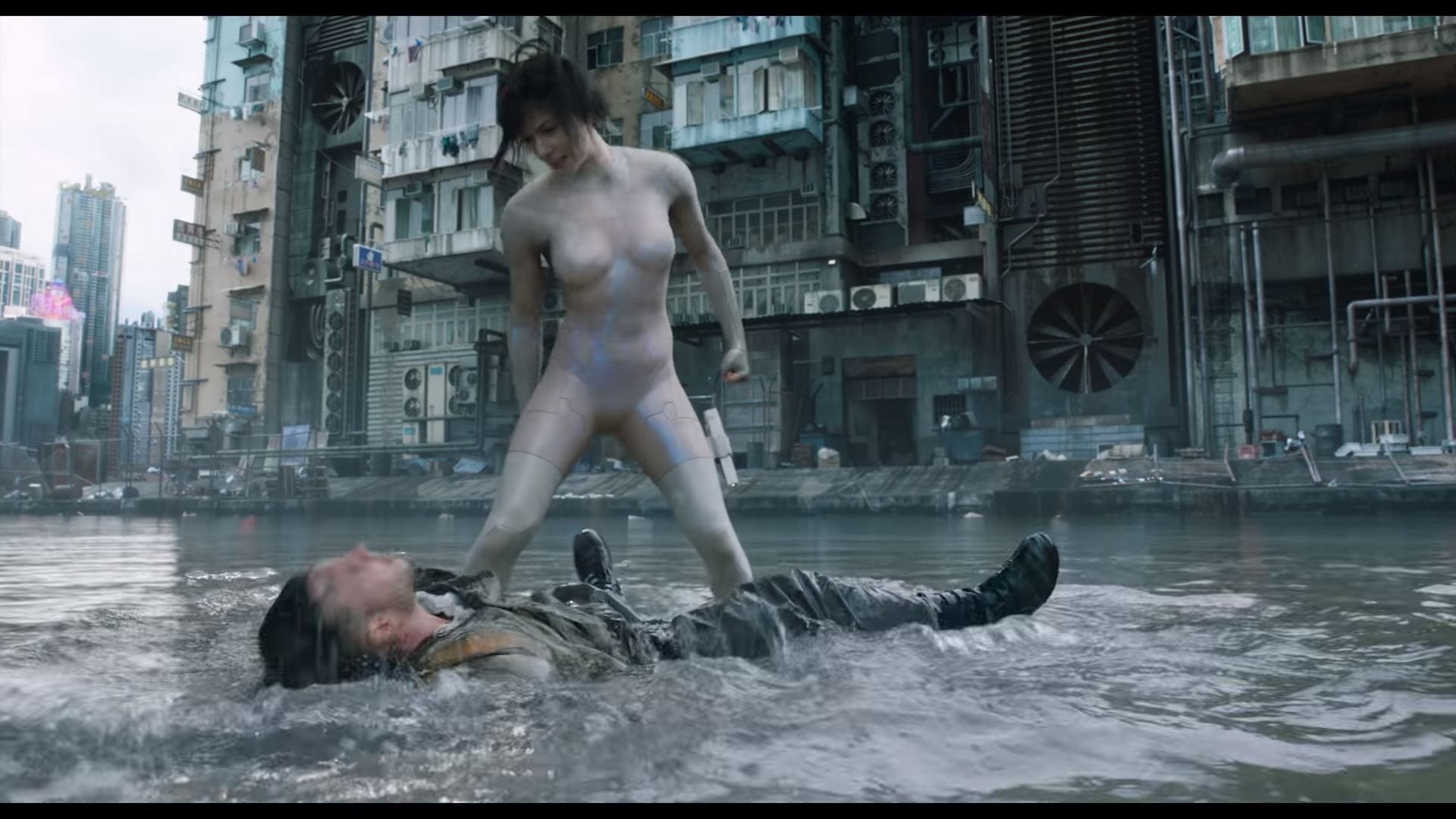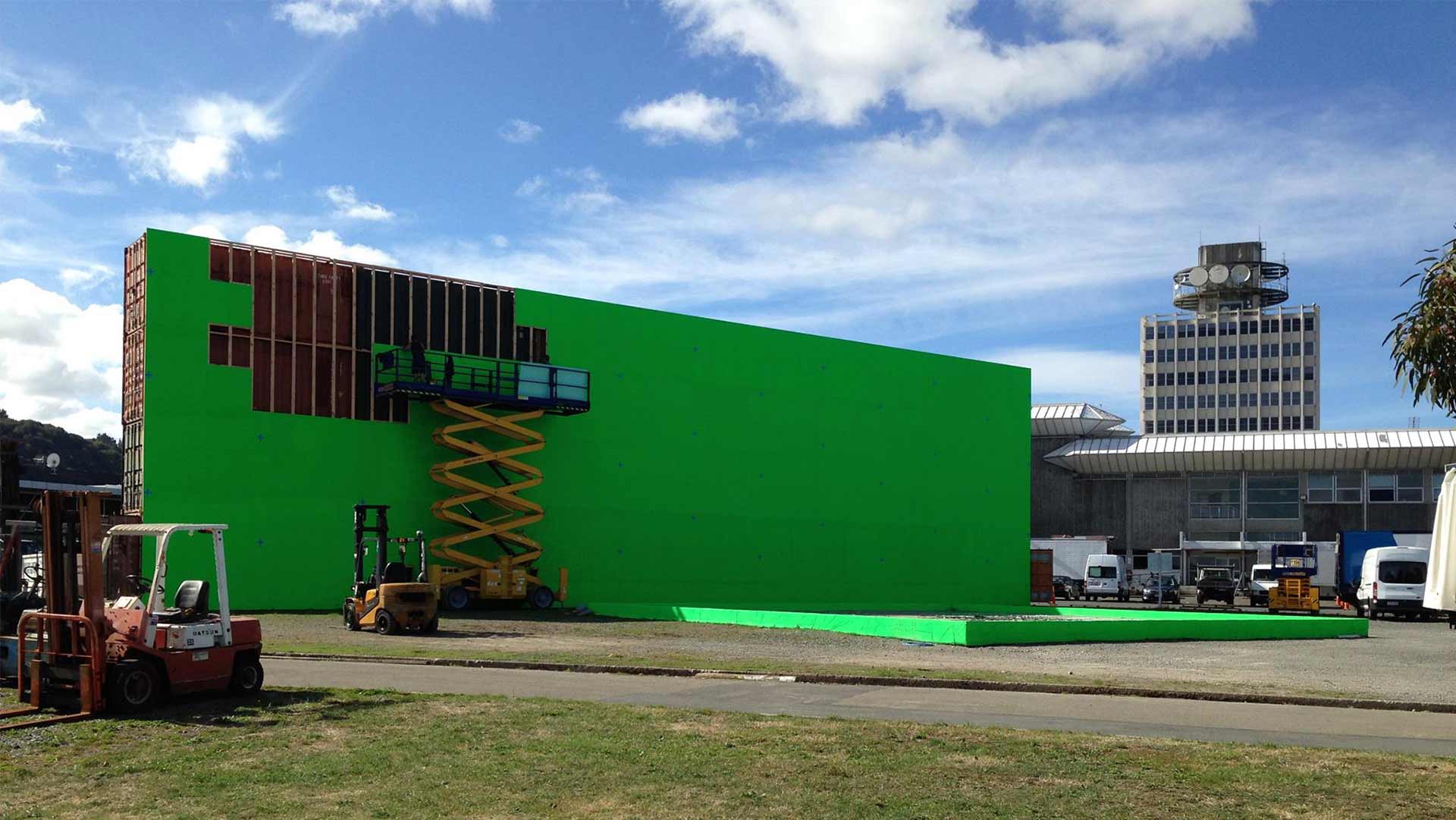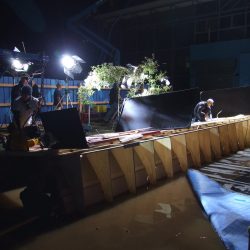Facilities
Our studios are supported by an extensive range of amenities that will enhance your working environment, facilitating the needs and comfort of your cast and crew.
As you’ll see from the Site Plan beneath, everything is very accessible, is integrated and close at hand. Our site is private & secure. Avalon are proud to be environmentally and energy conscious.
- Fully furnished production offices
- 4 Green rooms
- 8 Individual artist rooms
- 2 Large chorus dressing rooms
- Set making and design service
- Viewing Room
- Ample free car parking
- Rooms available for editing services
- Lounges & Board Rooms
The set build and construction areas are immediately adjacent to the studio entrances with direct under cover vehicle access from the loading bays.
This large area enables sets to be constructed on site, with plenty of space to separate the various aspects of construction.
The large paint spray booth is in a bay off the main set construction/assembly area. Supporting this area is a Construction Managers Office, a Builders Foreman or Greens Manager Office and a Crew Room space.
- 2 x Industrial Sewing Machines
- 2 x Overlockers
- 2 x Tall Mirrors
- 1 x Steamer
- 1 x Semi-industrial Steam Iron
- 2 x Offices
- 2 x Store Rooms or Fitting Rooms/ 2 x Industrial Washing Machines
- 2 x Domestic Dryers
- 1 x Industrial Dryer
- 1 x Agitator
- Drying Rack
- Costume Racks available
- 1 x Condenser Dryer
- 2 x Work Benches
- 7 Workstations & Chairs
- 2 Hair Basins
- Supervisors Office
- Storeroom
- Prosthetics Prep Room
- JL Fisher Booms
- Forklift and stockpicker
- Sand bags available
- Scaffold
- Prolyft Hoists
- Studio Lighting
- Multiple Kitchens
- Indoor Dining Spaces
- Outdoor Marquee Spaces
- Green/Picnic Spaces
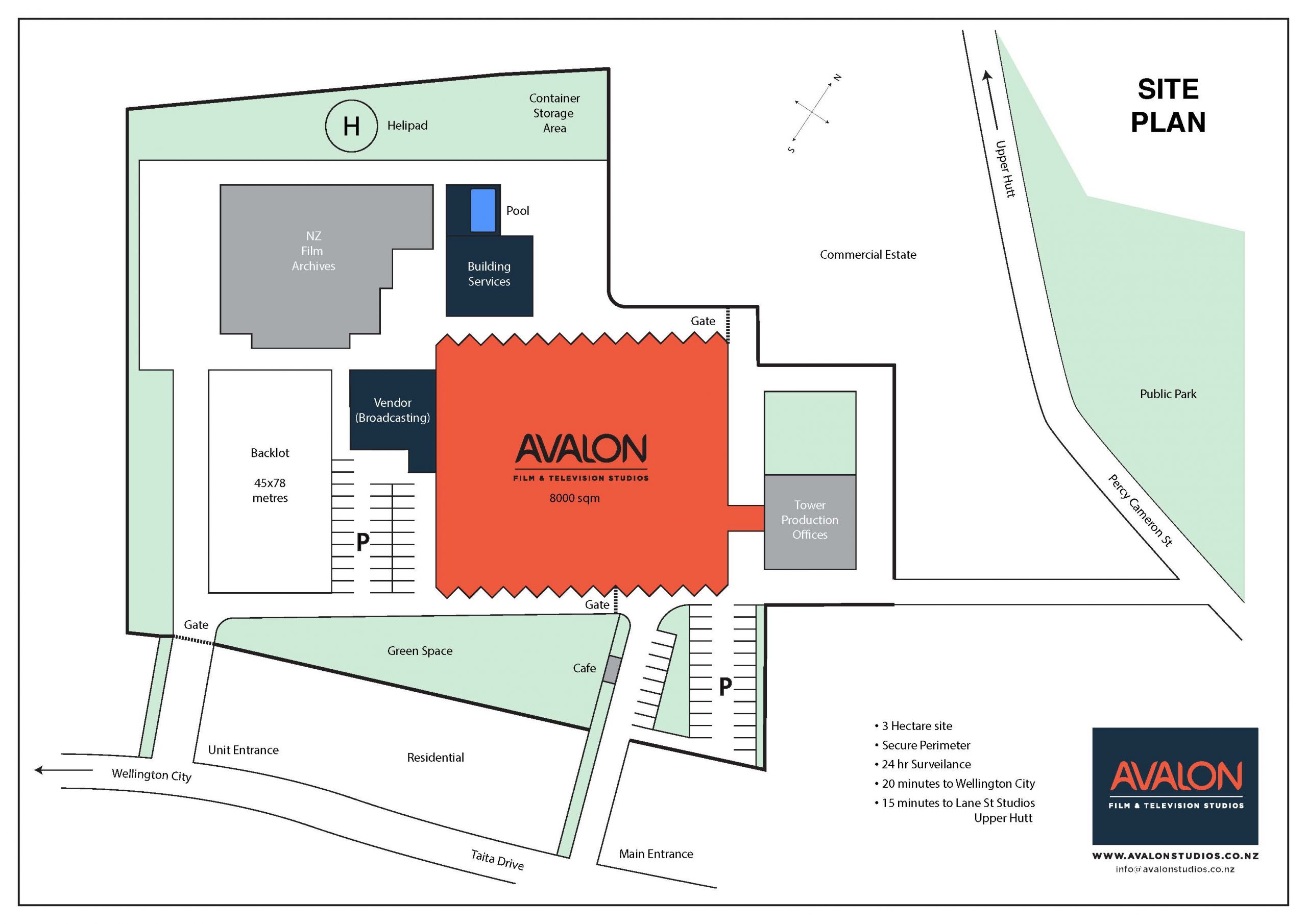
Backlot
As an example of how our Backlot has been utilised and maximised, please look at the “Ghost in the Shell” behind the scenes clip beneath.
Pool
An outdoor treated, not heated shallow lap pool.
Length 15m/49ft x Width 6m/19.9ft x Depth 1.15m – 1.25m/3.65ft – 4.10ft
